Villa Campestre Con Loft Planos de AutoCAD 2505211
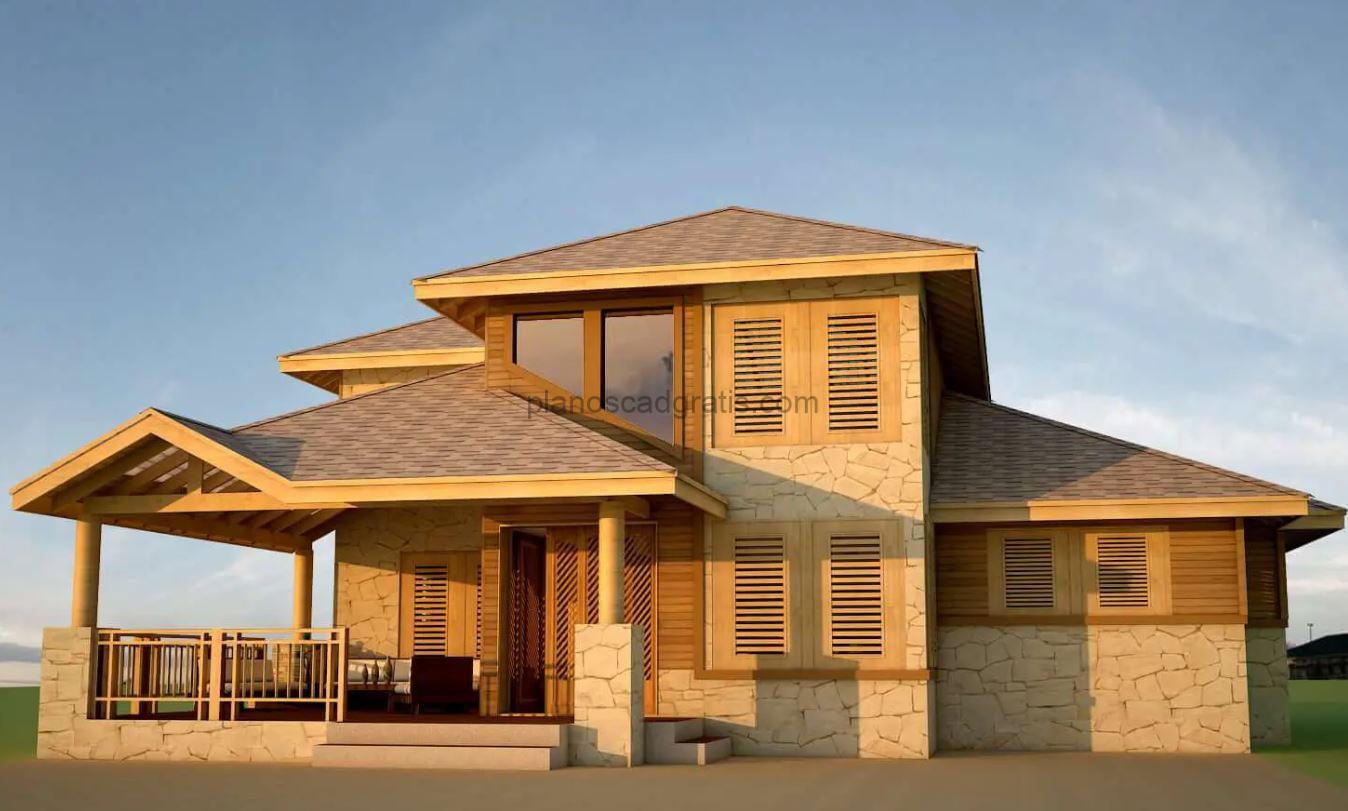

El proyecto contiene los siguientes planos de AutoCAD:
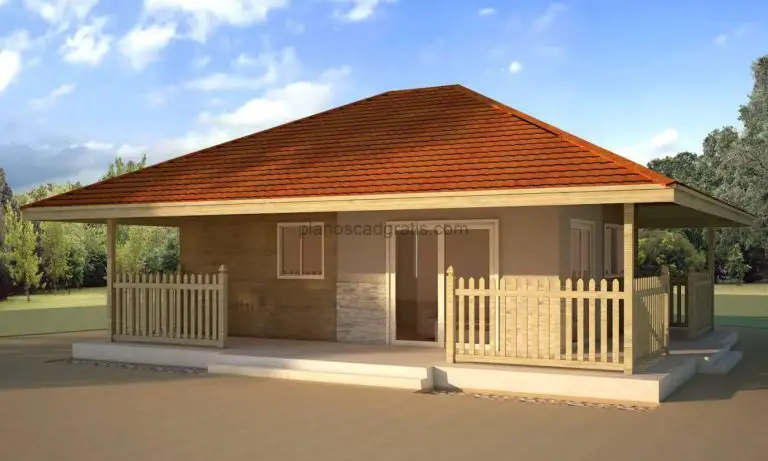
Download buttons in DWG and PDF format in the description. Villa Campestre Bajo Costo Planos…
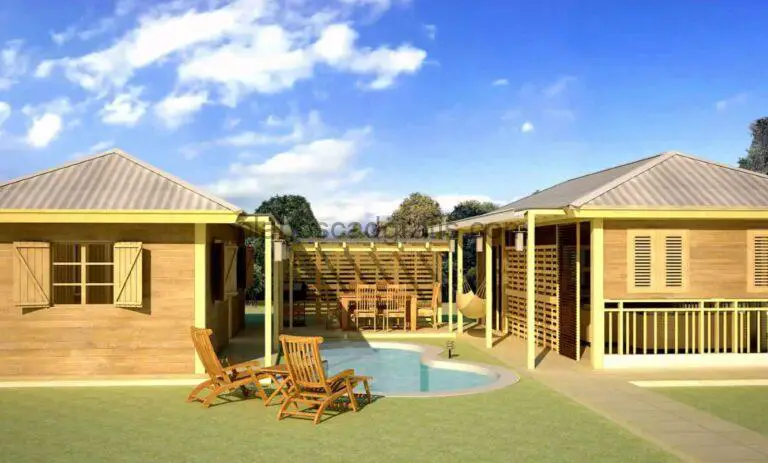
Download buttons in DWG and PDF format in the description. Villa Campestre Bajo Costo Planos…
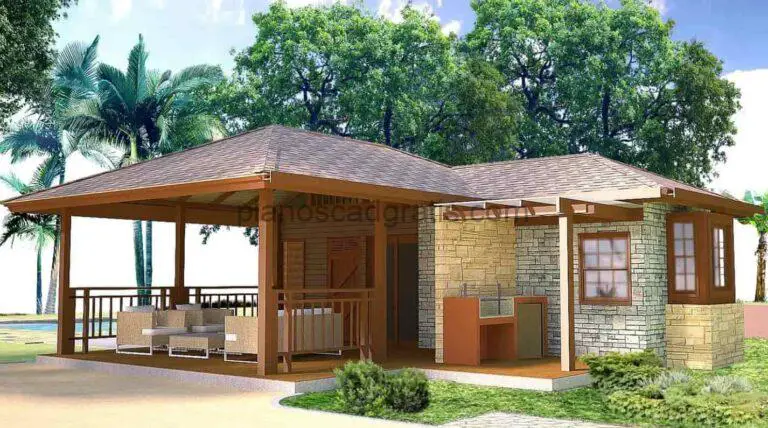
Download buttons in DWG and PDF format in the description. Villa Campestre Dos Habitaciones Planos…
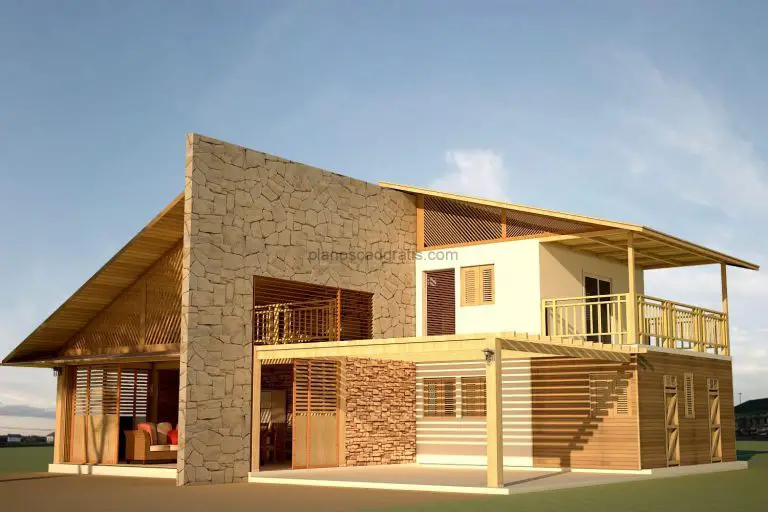
Download buttons in DWG and PDF format in the description. Villa Campestre Dos Habitaciones Planos…
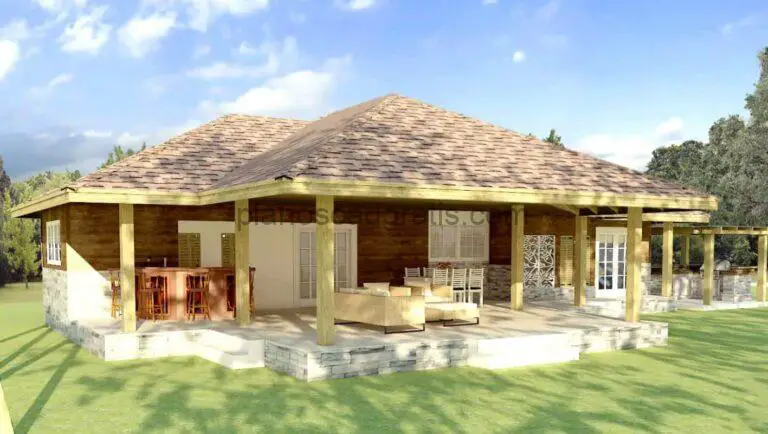
Download buttons in DWG and PDF format in the description. Villa Campestre Dos Habitaciones Planos…
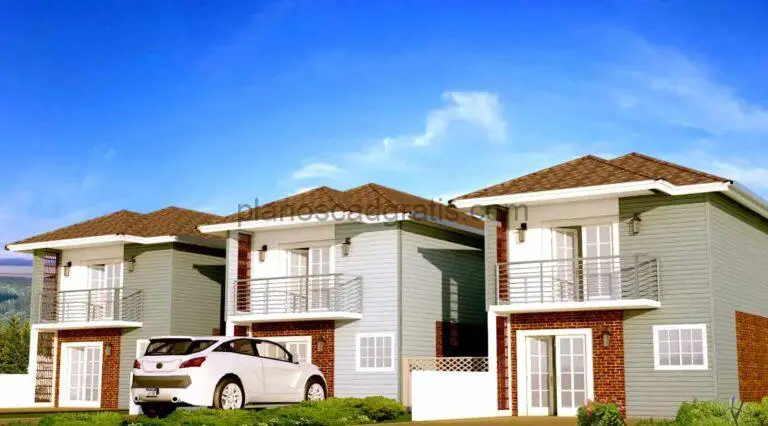
Download buttons in DWG and PDF format in the description. Townhouse Campestre Planos de AutoCAD…